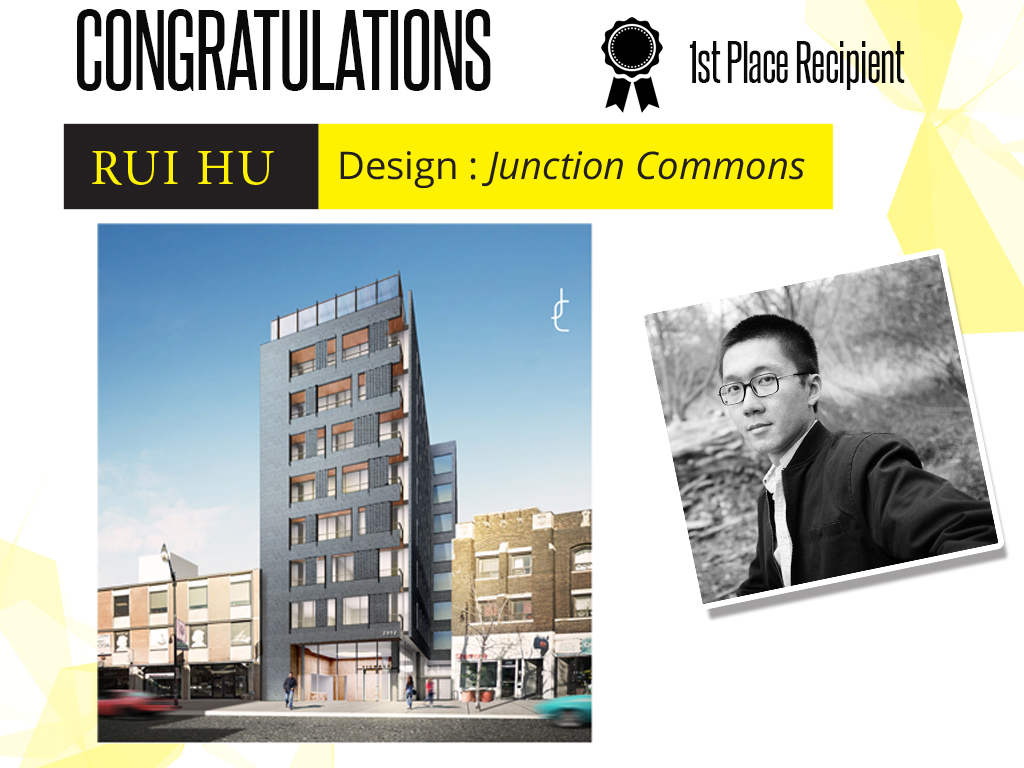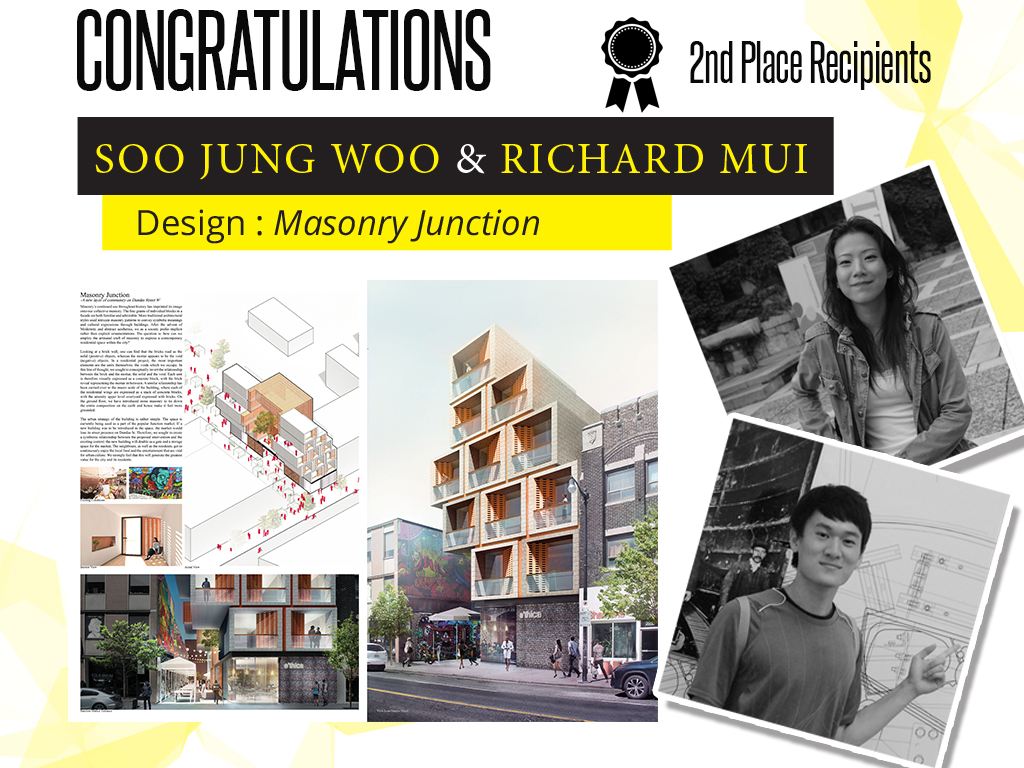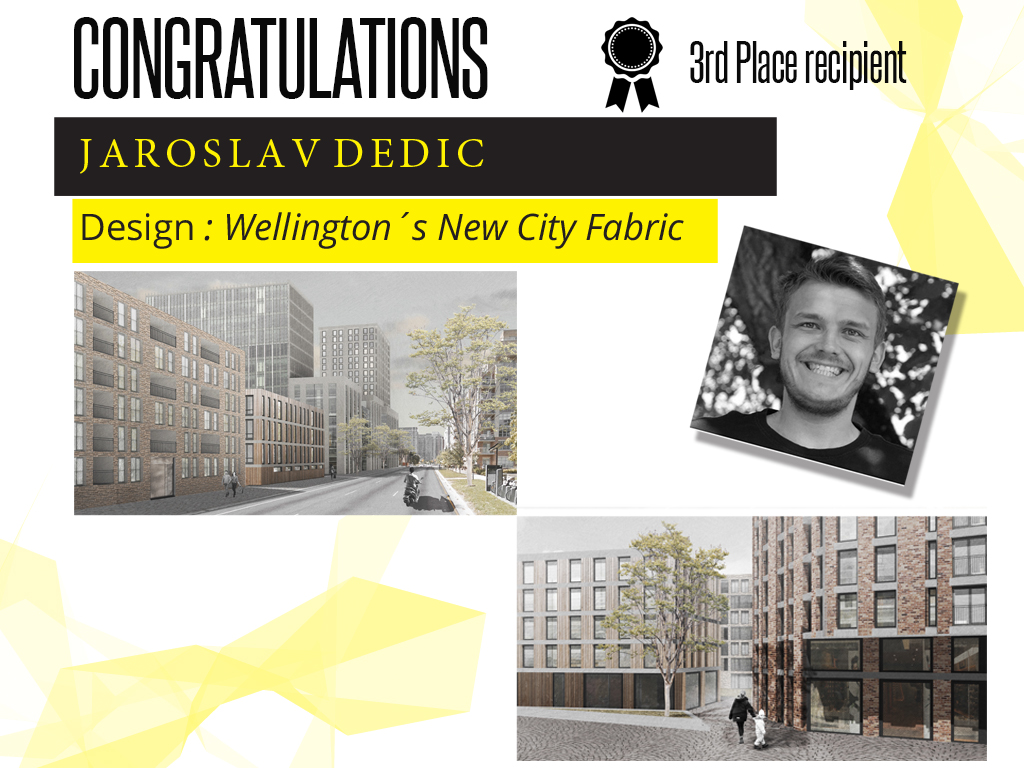September 2016 marked the unveiling of Masonry Work’s (formerly Masonry Worx) first ever design competition at the University of Waterloo, School of Architecture. The competition which was geared towards having students use progressive masonry materials to design a modern masonry concept on one of the three identified sites that was posted online saw various submissions which theoretically tested each student’s architectural skills in conjunction with the given rules. From the various submissions here are the top three projects.

| The Junction Commons is a nine storey, mid-rise residential building located on 2952 Dundas St. West. The main highlight of this building is in its use of a predominantly masonry construction. All around the exterior envelope of the building, (Dark Iron Spot) Metric Norman bricks are heavily used both as a rain screen as well as a series of prefabricated perforated panels. These panels are used to both control south orientated sunlight as well as creating an exciting main facade. On the ground floor retail space, the interior walls are constructed with a historic looking brick type which hopes to create a pedestrian level connection to the context. In the north facing Farmer’s Market (now indoors), walls are built with concrete masonry units. These blocks are used for its durable properties, as well as to create an homogenous utilitarian surface. Inside the residential units, kitchen walls are designed with thin cut stones to generate texture amongst smooth granite countertops. And finally, both the retail and residential lobby service counters are designed to use larger stones such as granite and marble. |

Masonry’s continued use throughout history has imprinted its image onto our collective memory. The fine grains of individual blocks in a facade are both familiar and admirable. More traditional architectural styles used intricate masonry patterns to convey symbolic meanings and cultural expressions through buildings. After the advent of Modernity and abstract aesthetics, we as a society prefer implicit rather than explicit ornamentations. The question is: how can we employ the artisanal craft of masonry to express a contemporary residential space within the city?
Looking at a brick wall, one can find that the bricks read as the solid (positive) objects, whereas the mortar appears to be the void (negative) objects. In a residential project, the most important elements are the units themselves: the voids which we occupy. In this line of thought, we sought to conceptually invert the relationship between the brick and the mortar, the solid and the void. Each unit is therefore visually expressed as a concrete block, with the brick reveal representing the mortar in between. A similar relationship has been carried over to the macro scale of the building, where each of the residential wings are expressed as a stack of concrete blocks, with the amenity upper level courtyard expressed with bricks. On the ground floor, we have introduced stone masonry to tie down the entire composition on the earth and hence make it feel more grounded.
The urban strategy of the building is rather simple. The space is currently being used as a part of the popular Junction market. If a new building was to be introduced in the space, the market would lose its street presence on Dundas St. Therefore, we sought to create a symbiotic relationship between the proposed intervention and the existing context: the new building will double as a gate and a storage space for the market, The neighbors, as well as the residents, get to continuously enjoy the local food and the entertainment that are vital for urban culture. We strongly feel that this will generate the greatest value for the city and its residents.

Development around railways and re-using trains as the fastest way how to get to the city centre is one of the positive and unavoidable trends of these days. The site on the Wellington Street is ideal case of this problematic with already planned railway station. Better place for new development would be difficult to find.
Wellington site is located between the Trinity Bellwood Park and Garrison Common and creates connection of recreation and traffic. Characteristic sign for this site is historical building called “The Wellington Destructor”. This building was put to the inventory of heritage structures in 2005.
Main goal of the new development was to create livable and pleasant city fabric on the unique place. Inclusion of new buildings to the city fabric, to use all qualities of the site and bring new potential and energy to the place, was main requirements. New development includes residential buildings with variety of typologies, business office centre, creative hub, and public school.
Main volumes and heights are situated along the railway to preserve quite feeling of the Wellington Street. Buildings are organized into two groups with open courtyard typology and creates varieties of public, semi-public and private spaces. Every single building works individually however together creates connected piece of the city.