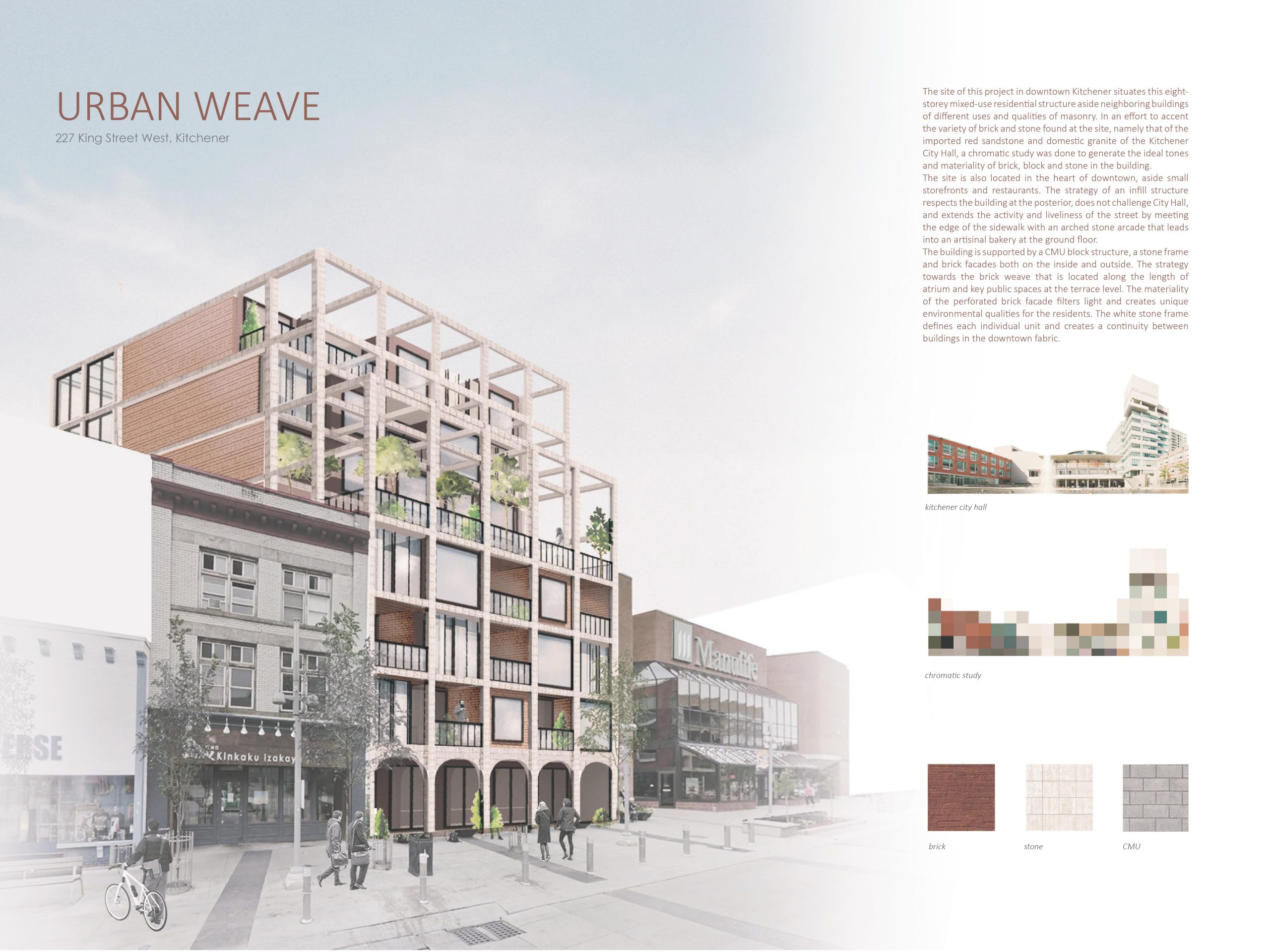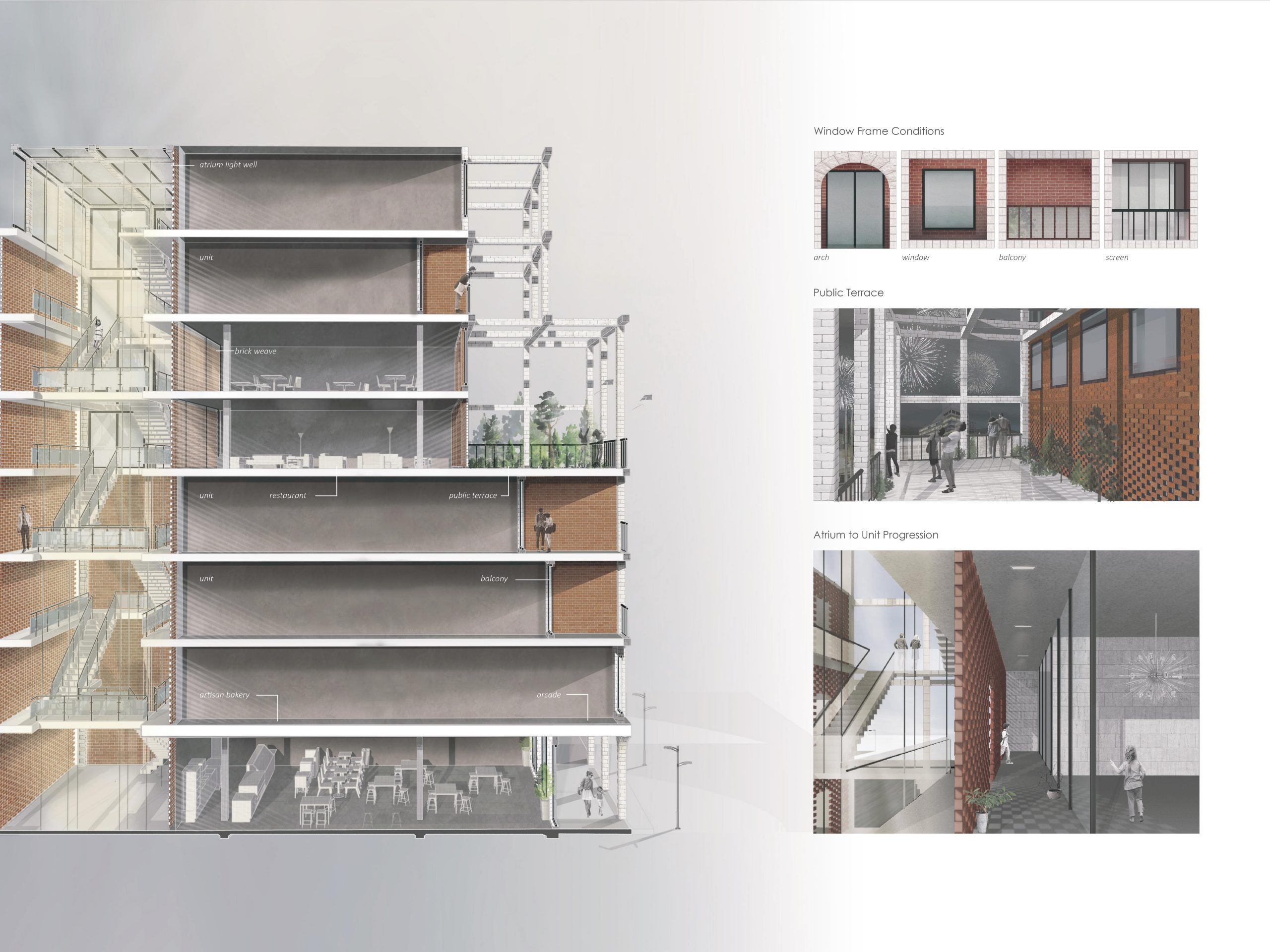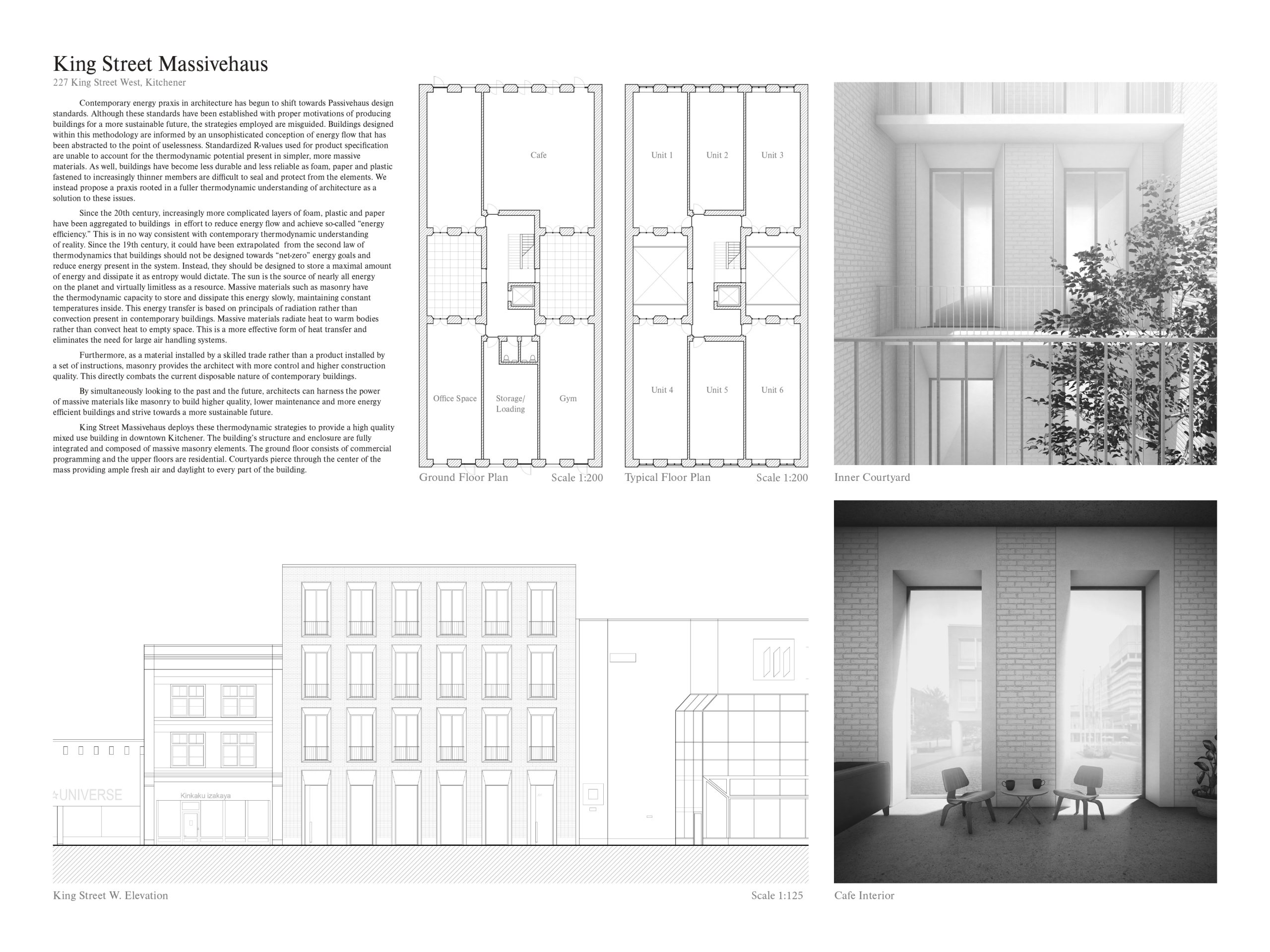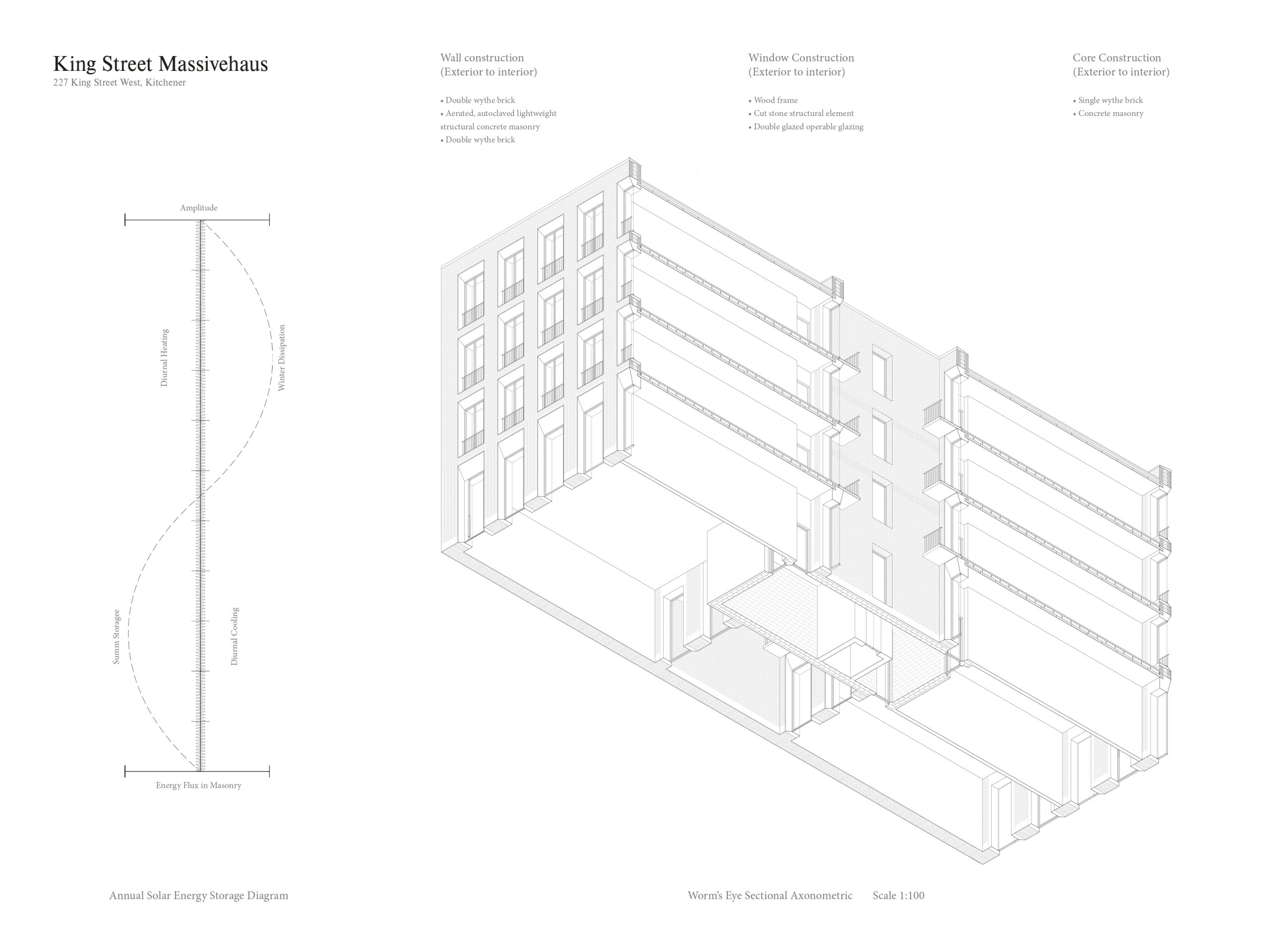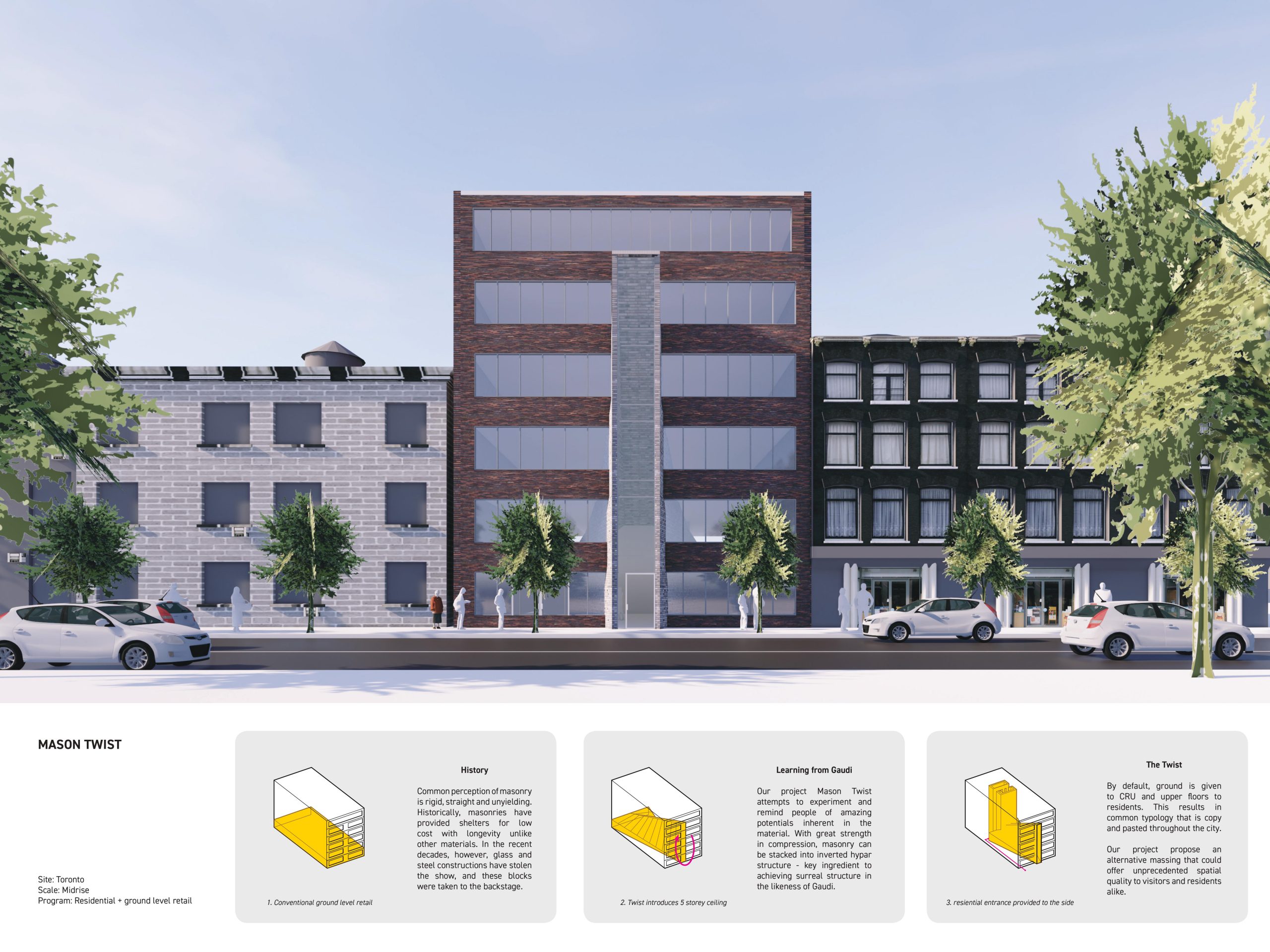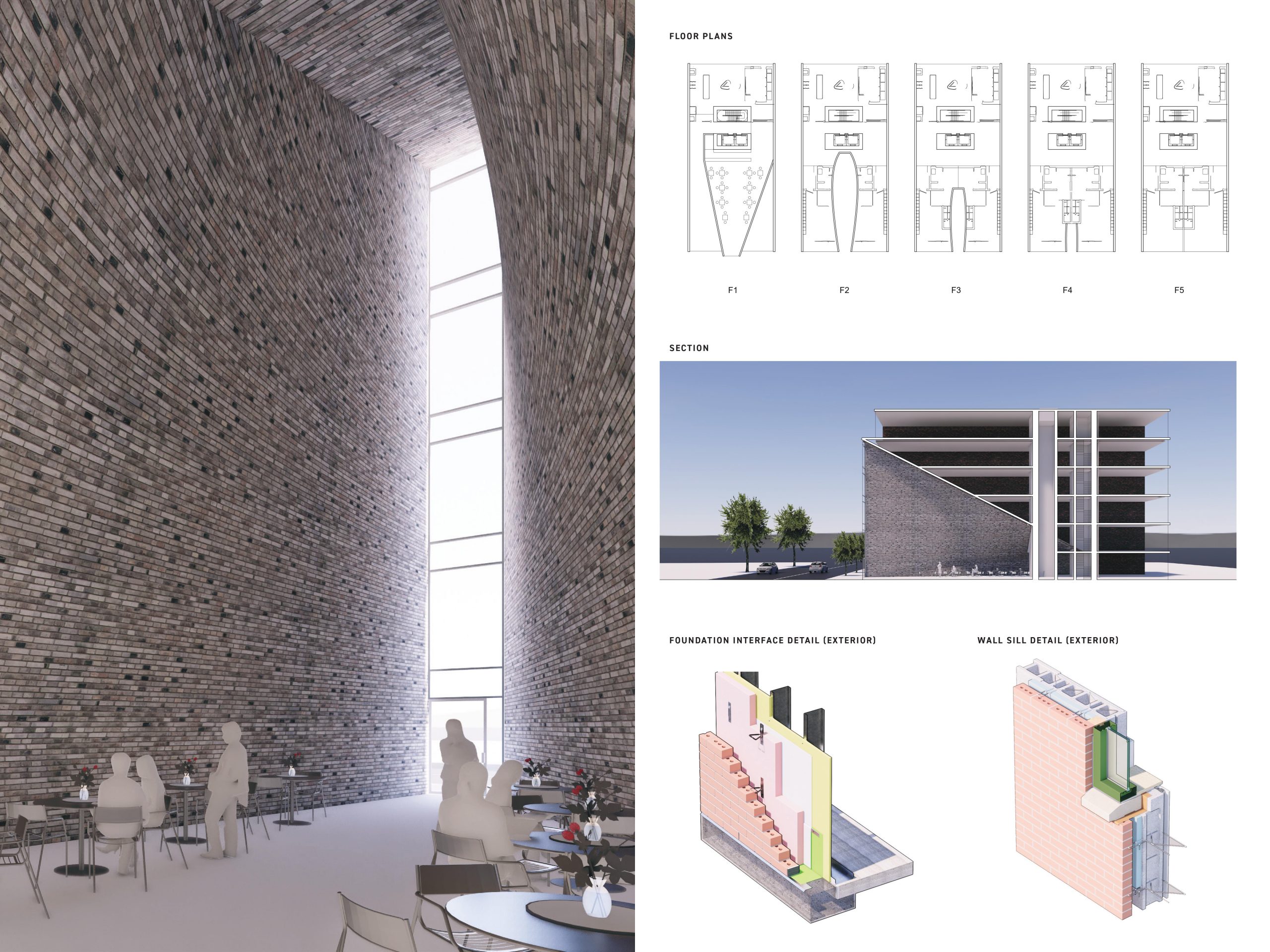As a followup to our 2016/2017 design competition with students of the University of Waterloo, School of Architecture program, future architects used progressive masonry materials to design modern masonry concepts on one of the three identified sites that was posted online, which was once again met with various submissions given the updated rules. From the various submissions here are the top three projects.
Urban Weave – Claudia Jaegerman and Penny Unni
The site of this project in downtown Kitchener situates this eight-storey mixed-use residential structure aside neighboring buildings of different uses and qualities of masonry. The site is also located in the heart of downtown, aside small storefronts and restaurants. The strategy of an infill structure respects the building at the posterior, does not challenge City Hall, and extends the activity and liveliness of the street by meeting the edge of the sidewalk with an arched stone arcade that leads into an artisanal bakery at the ground floor.
King Street Massivehaus – Kyra Ahier and Mark Clubine
Contemporary energy praxis in architecture has begun to shift towards Passivehaus design standards. Although these standards have been established with proper motivations of producing buildings for a more sustainable future, the strategies employed are misguided. Buildings designed within this methodology are informed by an unsophisticated conception of energy flow that has been abstracted to the point of uselessness. Standardized R-values used for product specification are unable to account for the thermodynamic potential present in simpler, more massive materials. As well, buildings have become less durable and less reliable as foam, paper and plastic fastened to increasingly thinner members are difficult to seal and protect from the elements. We instead propose a praxis rooted in a fuller thermodynamic understanding of architecture as a solution to these issues. Since the 20th century, increasingly more complicated layers of foam, plastic and paper have been aggregated to buildings in effort to reduce energy flow and achieve so-called “energy efficiency.” This is in no way consistent with contemporary thermodynamic understanding of reality. Since the 19th century, it could have been extrapolated from the second law of thermodynamics that buildings should not be designed towards “net-zero” energy goals and reduce energy present in the system. Instead, they should be designed to store a maximal amount of energy and dissipate it as entropy would dictate. The sun is the source of nearly all energy on the planet and virtually limitless as a resource. Massive materials such as masonry have the thermodynamic capacity to store and dissipate this energy slowly, maintaining constant temperatures inside. This energy transfer is based on principals of radiation rather than convection present in contemporary buildings. Massive materials radiate heat to warm bodies rather than convect heat to empty space. This is a more effective form of heat transfer and eliminates the need for large air handling systems. Furthermore, as a material installed by a skilled trade rather than a product installed by a set of instructions, masonry provides the architect with more control and higher construction quality. This directly combats the current disposable nature of contemporary buildings. By simultaneously looking to the past and the future, architects can harness the power of massive materials like masonry to build higher quality, lower maintenance and more energy efficient buildings and strive towards a more sustainable future. King Street Massivehaus deploys these thermodynamic strategies to provide a high quality mixed use building in downtown Kitchener. The building’s structure and enclosure are fully integrated and composed of massive masonry elements. The ground floor consists of commercial programming and the upper floors are residential. Courtyards pierce through the center of the mass providing ample fresh air and daylight to every part of the building.
Mason Twist – Bennett
Common perception of masonry is rigid, straight and unyielding. Historically, masonries have provided shelters for low cost with longevity unlike other materials. In the recent decades, however, glass and steel constructions have stolen the show, and these blocks were taken to the backstage. Our project Mason Twist attempts to experiment and remind people of amazing potentials inherent in the material. With great strength in compression, masonry can be stacked into inverted hypar structure – key ingredient to achieving surreal structure in the likeness of Gaudi. By default, ground is given to CRU and upper floors to residents. This results in common typology that is copy and pasted throughout the city. Our project propose an alternative massing that could offer unprecedented spatial quality to visitors and residents alike.
